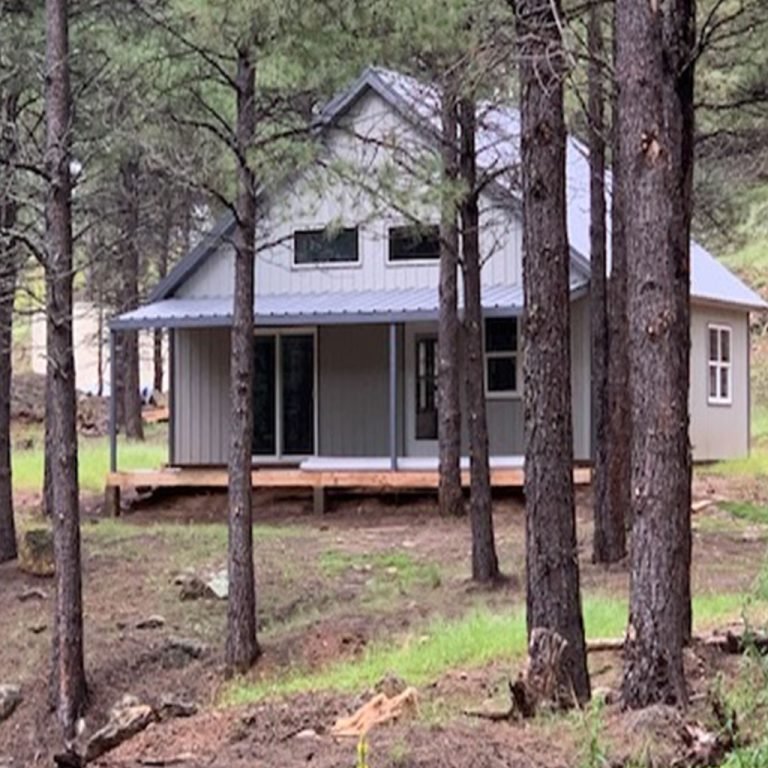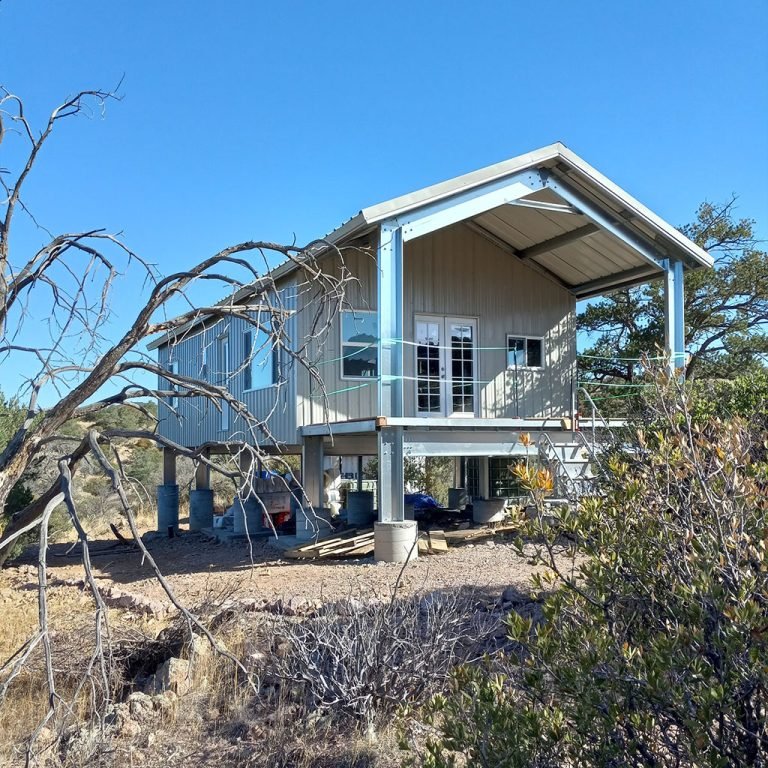FACTORY 2 U STEEL BUILDING KITS
We Can Design, Engineer & Ship Your Kit…
Within 3-5 Weeks on Average!!!
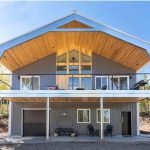
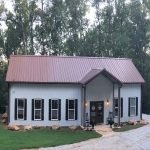
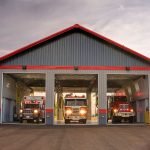
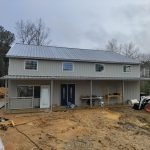
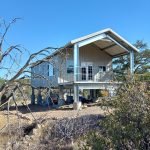
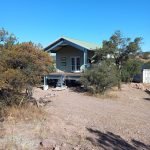
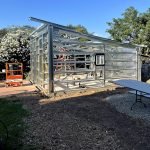
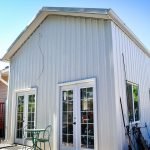
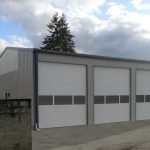

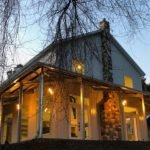
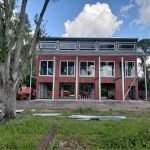
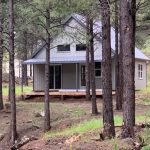
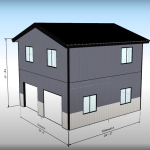
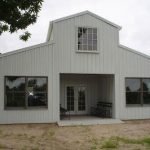

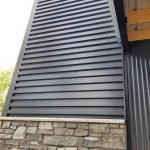

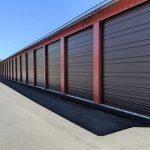
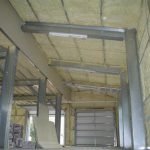
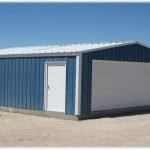
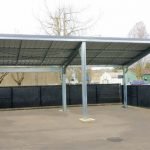
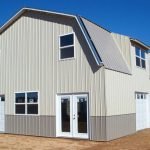
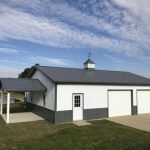
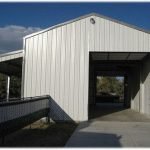


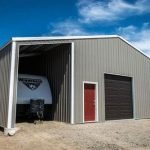
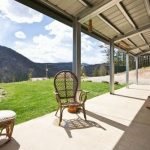

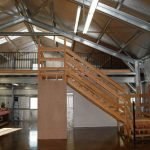

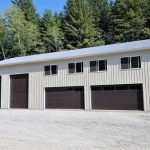
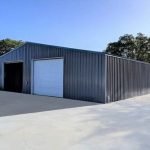

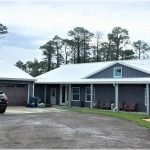


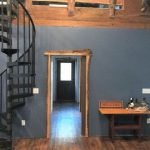
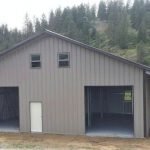
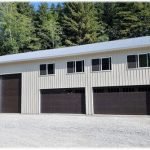
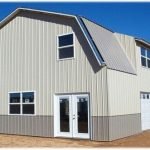

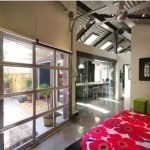
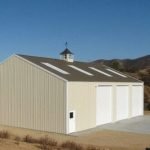
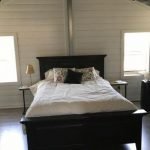
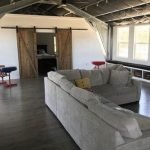
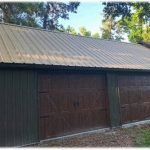
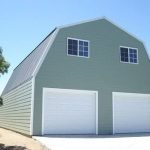

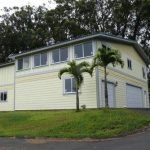
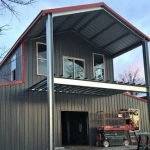
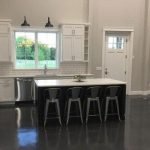
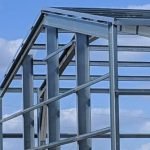
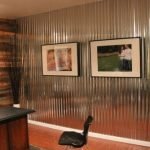

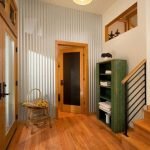
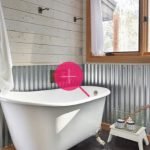

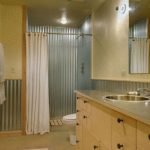
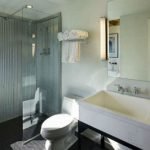
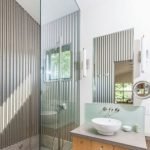

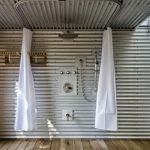
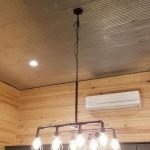
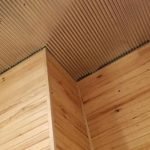
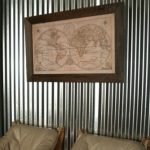
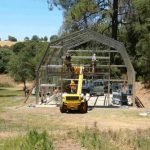
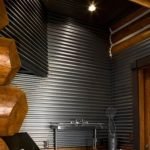

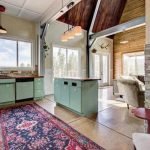
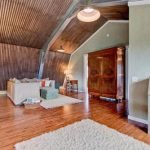
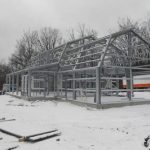
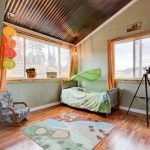
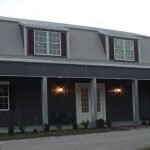
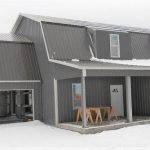
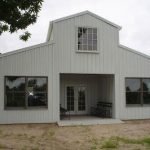



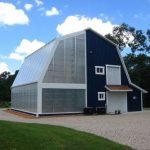
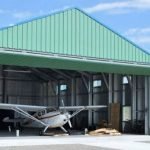
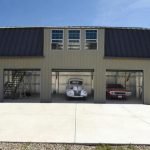
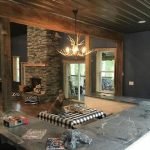

Design & Submit Your Own Kit Here Now!
Our DIY Lightweight Building Kits Include
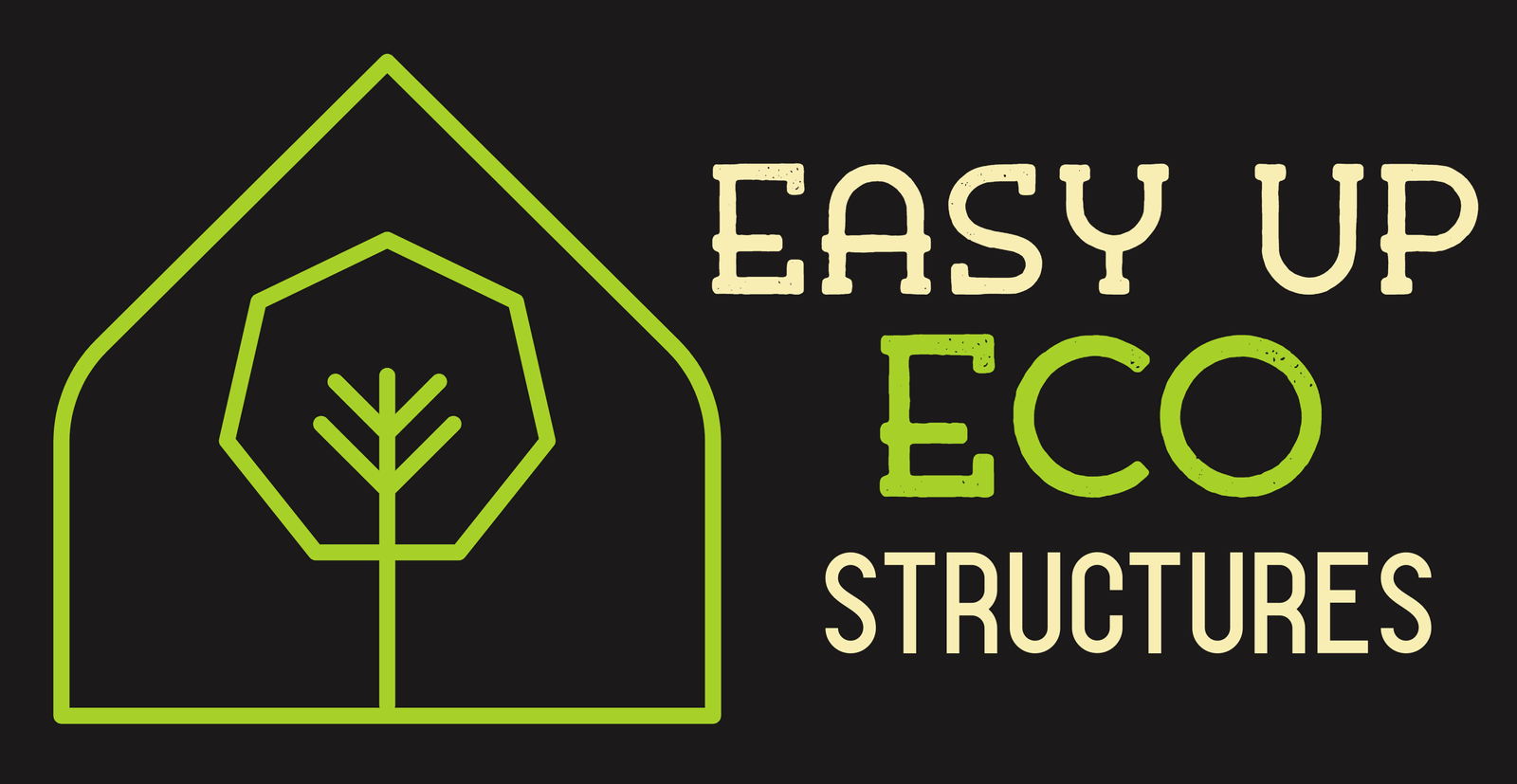
ENGINEERED FRAMING SYSTEM
Our metal building kits include complete structural engineering.This engineering will include the foundation slab, piers, and any other requirements for your steel building design.

NO LOAD BEARING INTERIOR WALLS
This rigid frame design is engineered to eliminate the need interior load bearing walls. This allows you maximum flexibility to arrange your steel framed kit any way you like

STRONG LIGHTWEIGHT STEEL
Our galvanized steel framing system is lightweight, mold resistant, hurricane resistant, fire resistant, & easy to insulate

DOOR/WINDOW FRAMES
All openings are pre-engineered & cut to sizes easily found at your local home improvement store. Thus, saving you tons of time & money.

EVERYTHING TO ASSEMBLE
We included everything you will need to assemble your kit Including all structural bolts. braces, painted screws, and sealants for assembly

THE COMPLETE PACKAGE
We include everything to enclose the exterior shell & roof. Wall framing, roof framing, and all exterior metal for both the roof and exterior.* windows and doors not included

A NUMBER OF BENEFITS
Choosing to build a Cold Formed Galvanized Steel Framed Home, Shop, Accessory Dwelling Unit, On or Off Grid Cabin, or a Number of Other Structures engineered by our U.S. Based Manufacturer, has a number of benefits over traditional residential buildings

OUR DESIGN TEAM
Our Design Team will work with you to create just the right look, and feel, to make your building beautiful and completely custom. Our buildings are pre-cut and pre-drilled to make the build process easier than ever, and include extensive assembly instructions

A NUMBER OF BENEFITS
No welding is required. You can choose to erect your building yourself, or hire a trusted erecting contractor to take on the job.

YOUR OWN FLOOR PLAN
The interior space can be divided however required, giving you complete control over the floor plan of your new Steel Eco-Kit.
NEED HELP DESIGNING YOUR STEEL ECO-KIT?
LATEST POSTS
