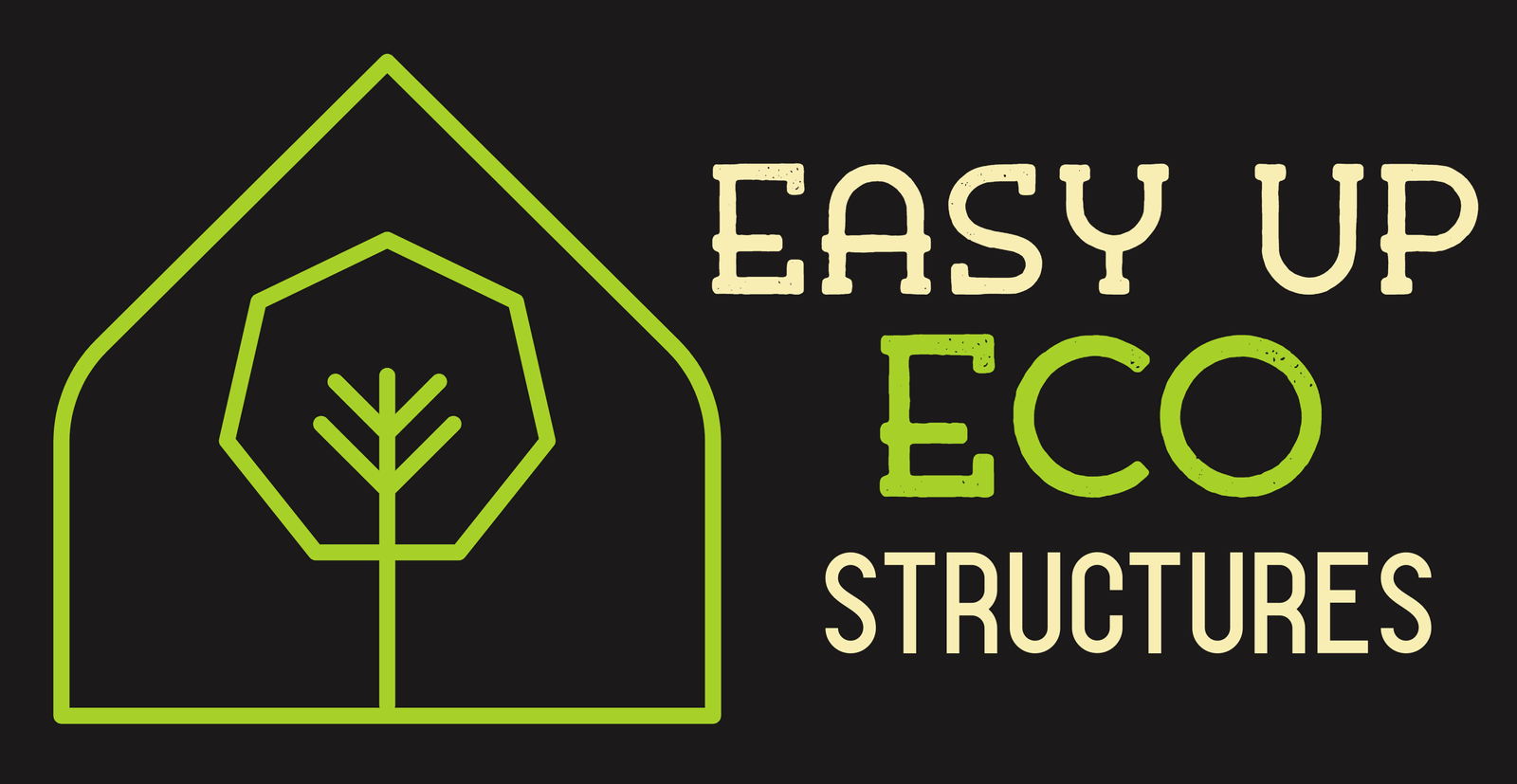There are 3 basic building types available to you Cold Formed, Structural Steel and Post Frame. This blog will give you an overview of these 3 types and help you decide what is the best route to go for your structure.
When to Use COLD FORMED
Cold Formed
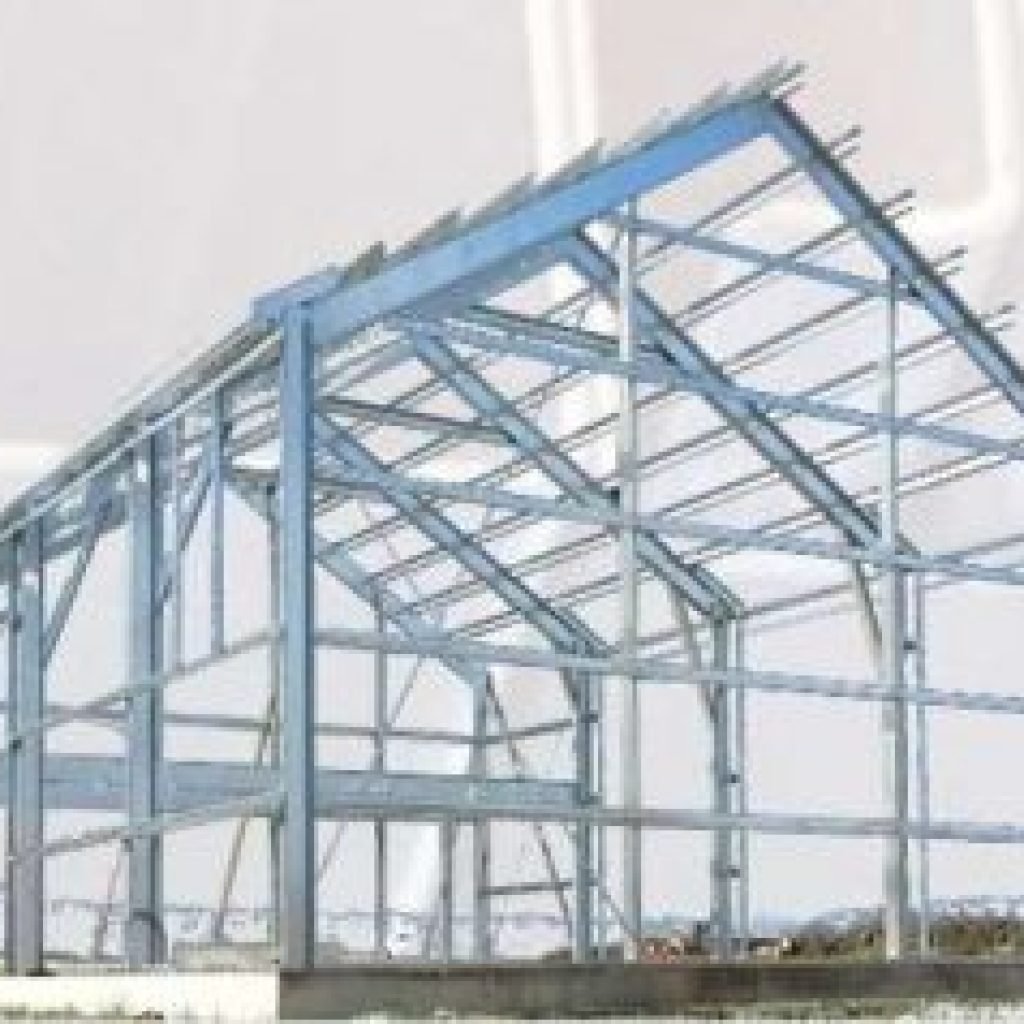
COLD FORMED is an alternative to Structural Steel (Red Ox, PEB, Weldup) or Post Frame (pole barn or stick frame). COLD FORMED is an excellent choice when there is a 20 to 90+ foot clear span (subject to component availability) and is ideal for domestic out-buildings, barn homes, and commercial. It is easy to add lean-to’s, mezzanine floors, and overhangs as well. You get the strength of structural steel without the weight and get a galvanized frame that lasts a lifetime.
STRUCTURAL STEEL

Structural Steel can be built at any size but starts to become more economical for spans over 50’. This type is Ideal for very large spans (i.e. Walmart), tall buildings, buildings that need cranes, large unsupported overhangs, open riding arenas and projects that need large doors such as airplane hangers
POST FRAME
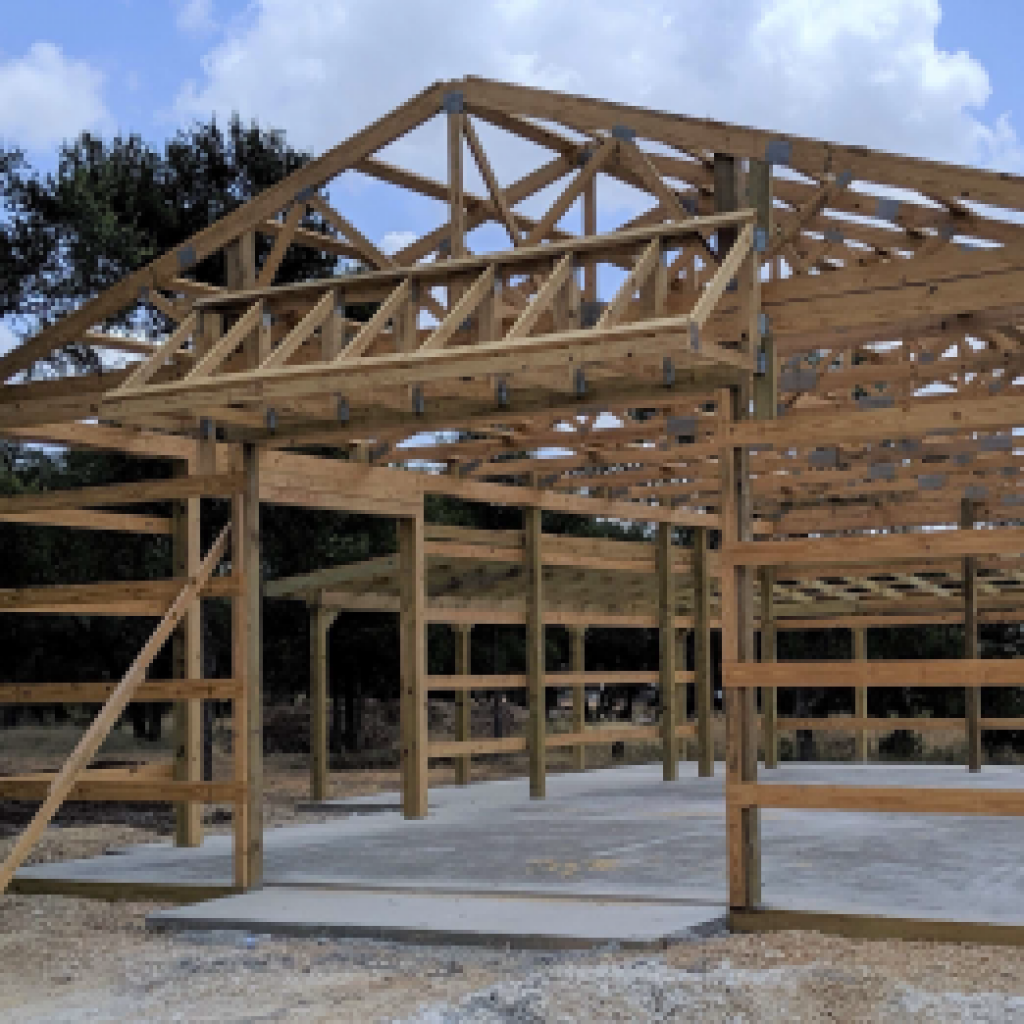
Post Frame is best suited to 24’ to 60’ spans with a typical maximum height of 16’. Wider spans and large doors quickly add cost so this style is ideal for smaller, more domestic buildings such as barn homes, and smaller commercial buildings.
Delivery

COLD FORMED buildings are produced in factories using roll forming machines by taking large steel coils and running those through a series of rollers to form them into shapes. COLD FORMED building manufacturing is the fastest of the 3 types of building. Delivery to site from order is typically 3 weeks and can be unloading by forklift. 16’ post/column 97-117#

Structural Steel building’s main frames are processed in large factories with cranes, heavy machinery and welding equipment. The secondary framing purlins and girts are manufactured using roll forming machines. Delivery to site from order is typically 8 to 16 weeks and unloading will typically require a crane or heavy forklift. 16’ column 200-250#

Post Frame buildings are a combination of factory manufactured and built on site. The roof system of Post Frame buildings are built in factories using press’s and jigs to form large roof trusses. The walls are typically random lengths of lumber which need to be cut on site by contractors. Delivery to site from order is typically 6-8 weeks and unloading is done by forklift. Oregon pine 16’ 6×6 post 122- 142#
Foundation

COLD FORMED buildings bolt to the foundation (slab, piers, strip) using steel base plates and drill in anchors supplied with the building. Anchors are installed after the concrete is complete and the engineered foundation plans are supplied with the building. There cost savings in this selection as COLD FORMED floors typically have 20-25% less concrete than a Structural Steel building.

Structural steel buildings bolt to the foundation (slab, piers, strip) typically using cast in anchor bolts which are not supplied with the building kit. Anchor bolts are installed before the concrete is poured making accuracy during installation critical. The engineered foundation plans are typically not included with the building and need to be sourced from a local structural engineer.

Wood buildings typically have posts that are extended into the ground in an augur drilled hole. The bottom of the hole can have a pad of concrete for the post to sit on and then the rest of the hole is filled with either concrete or with dirt compacted around the post. The foundation is not typically engineered.
Component Finishes

COLD FORMED buildings come with either a galvanized or painted finish. The galvanized finish comes direct from the steel mill and is an integral part of the steel, without doubt the best option.

Structural steel has a painted finish typically in the red although can come in many colors. The paint is intended only to protect the steel during construction and transport and is easily damaged.
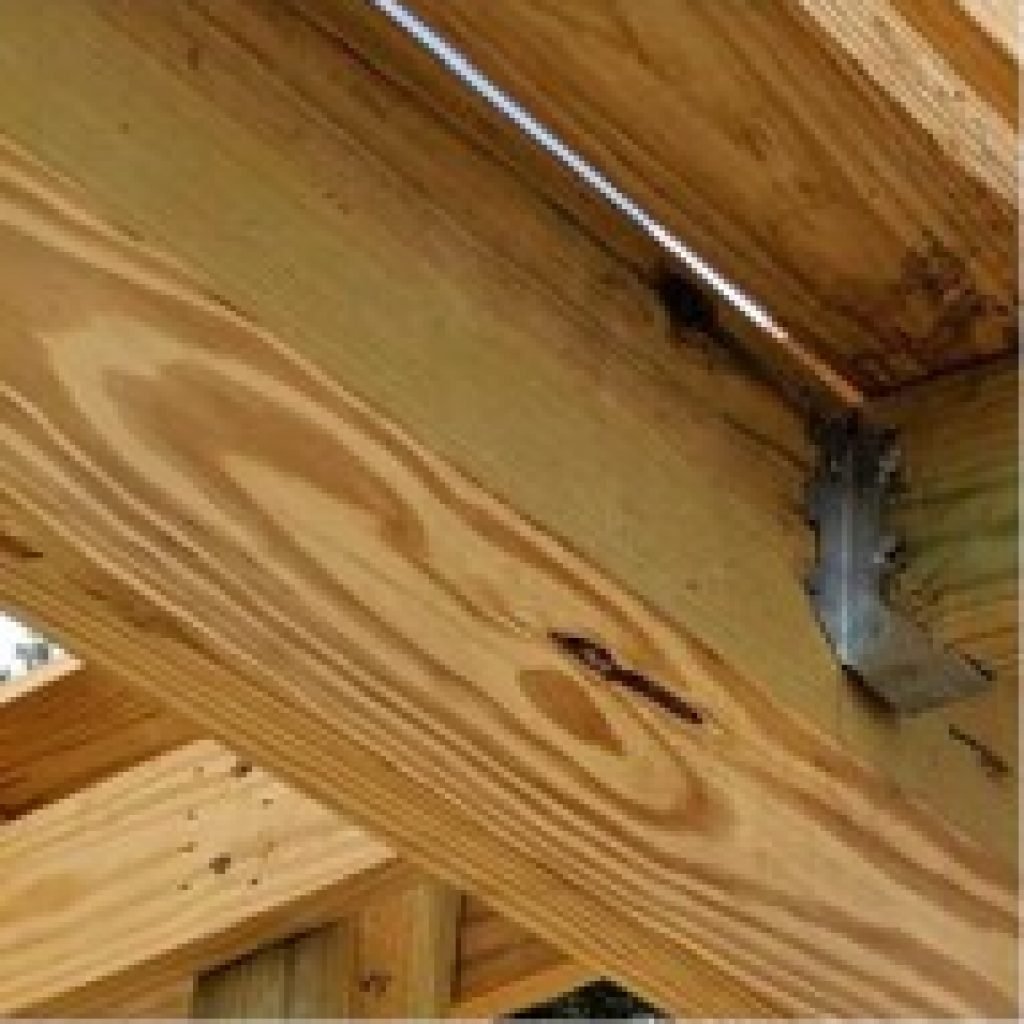
Post Frame type, color, grain, finish (rough/smooth) will vary over a building. Timber moisture content varies. Post Frame has been treated with chemical preservatives to prevent it from decay and insect damage.
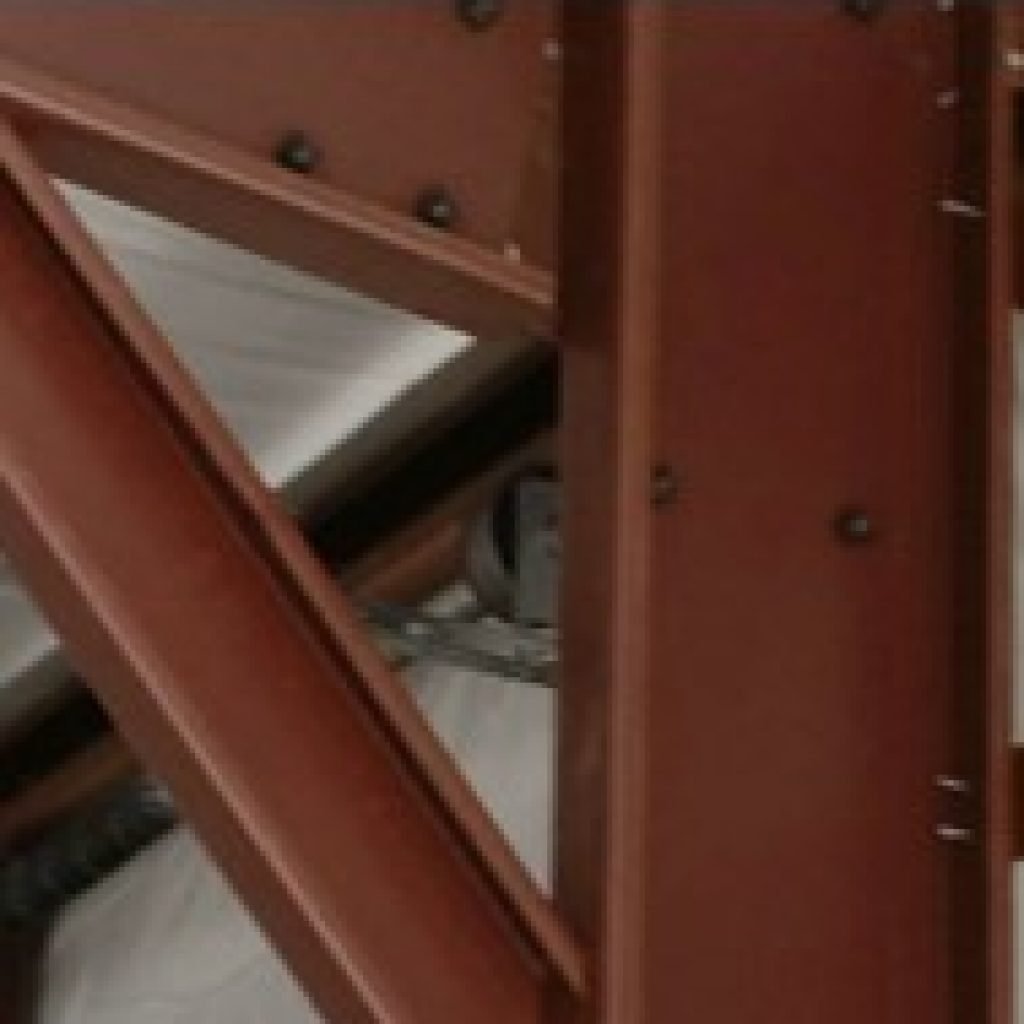
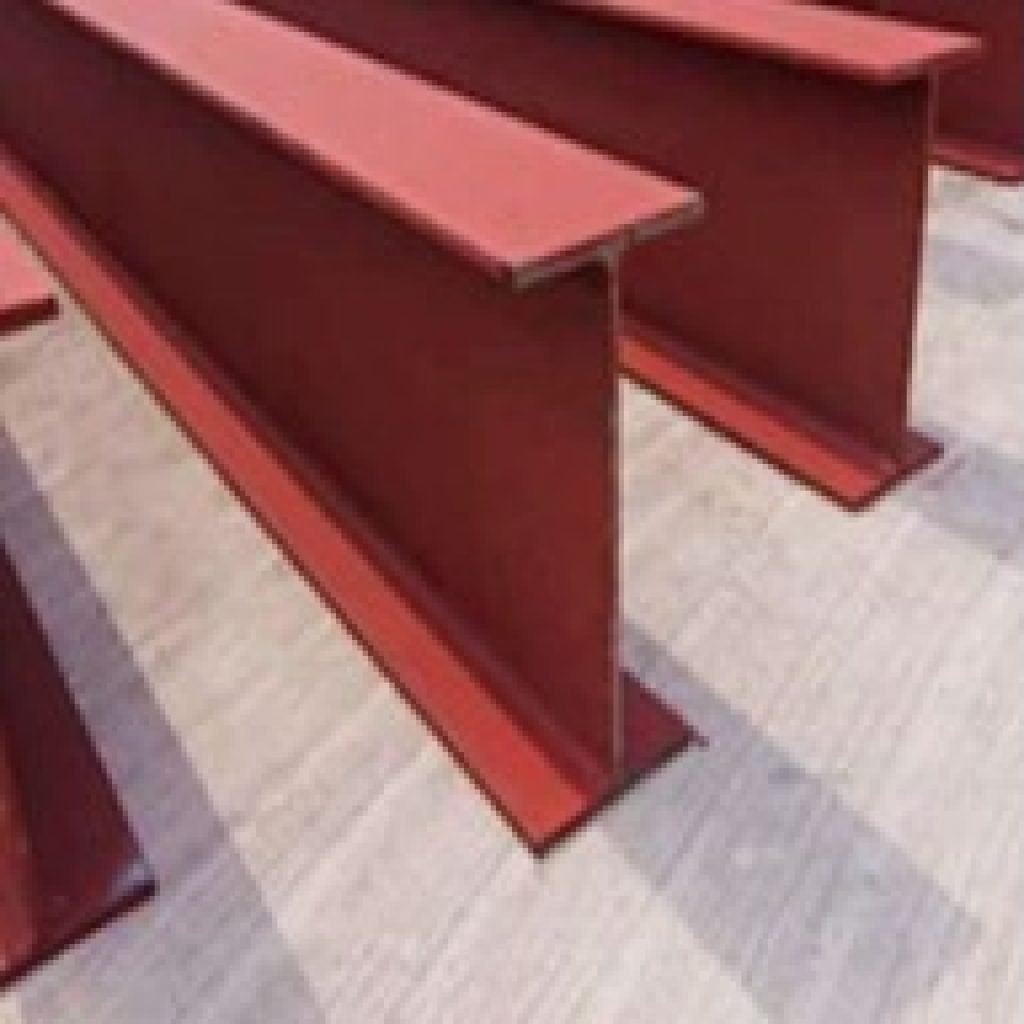
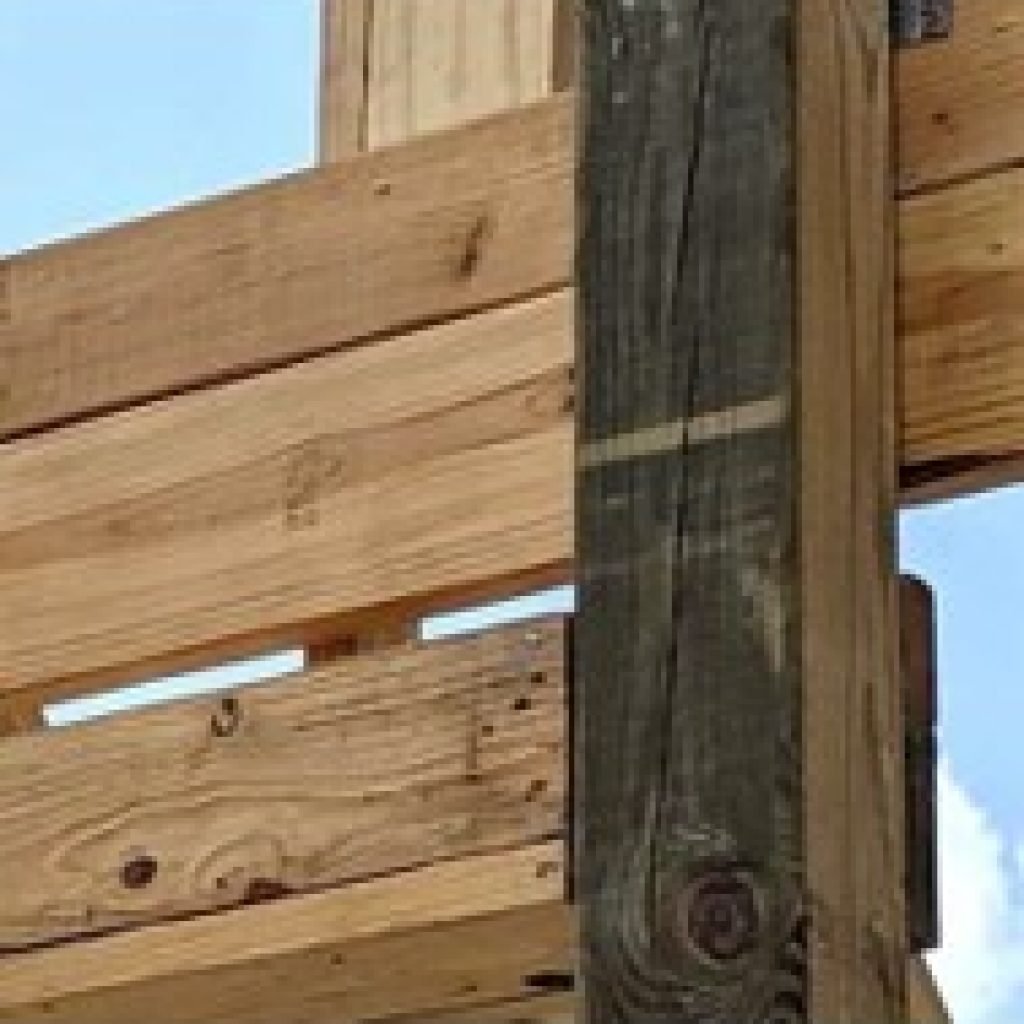
Component Size

COLD FORMED components are engineered specifically for the building location. The main frame steel will vary from 4” to 24” in depth and 2 ½ to 5” wide, the gauge varies from 16ga to 10ga.
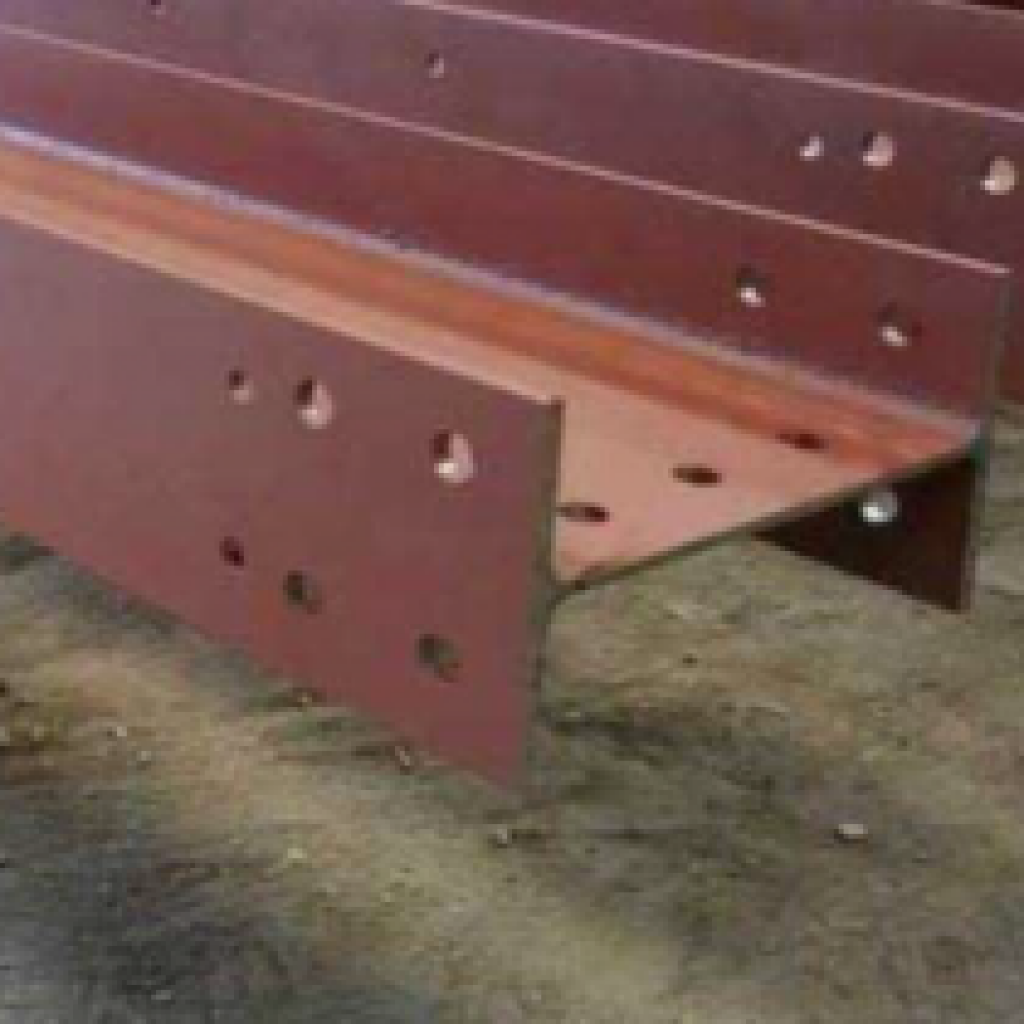
Structural steel components are engineered specifically for the building location. The main frame steel will vary in size and there is really no limit to the size of the frame. These are used for the largest span buildings.

Wood building components are not engineered specifically; instead, standard codes determine size, species and grade of lumber required. Roof trusses will be engineered.
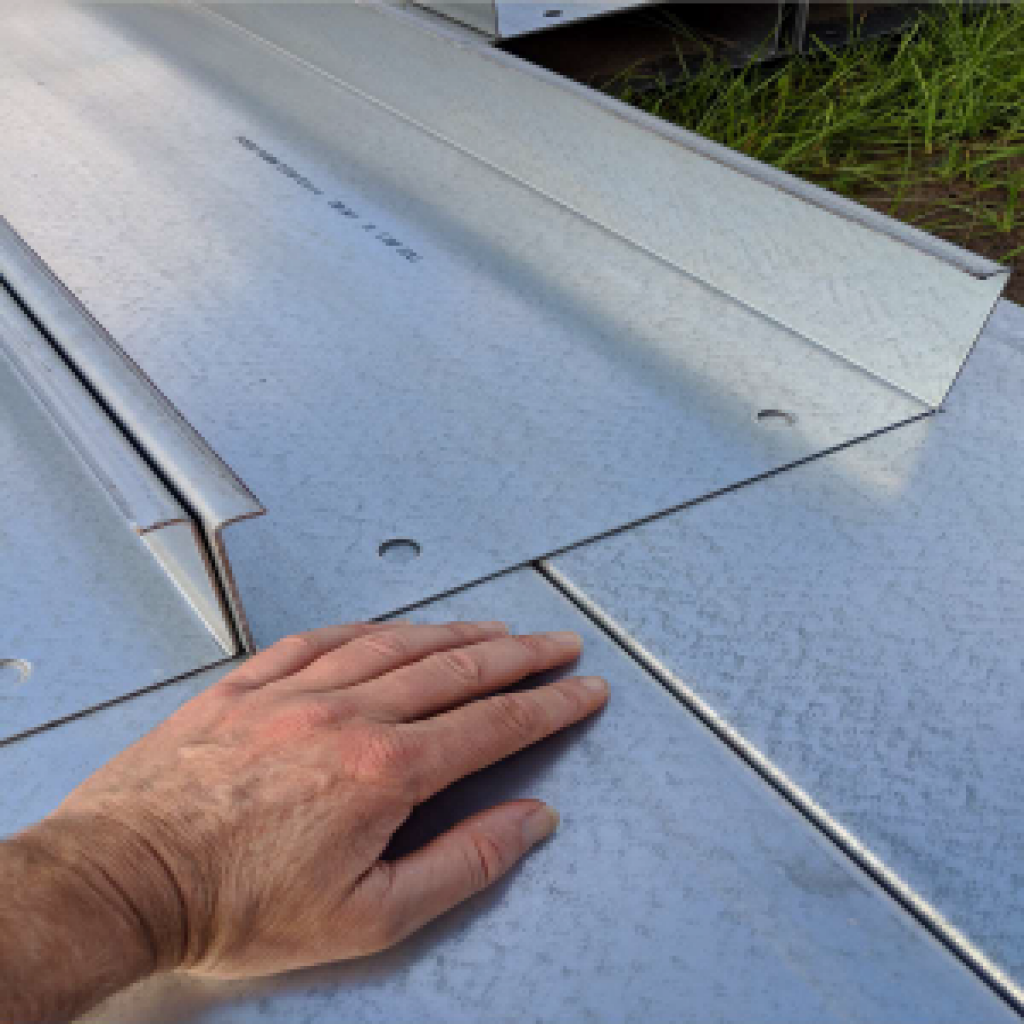


Connections
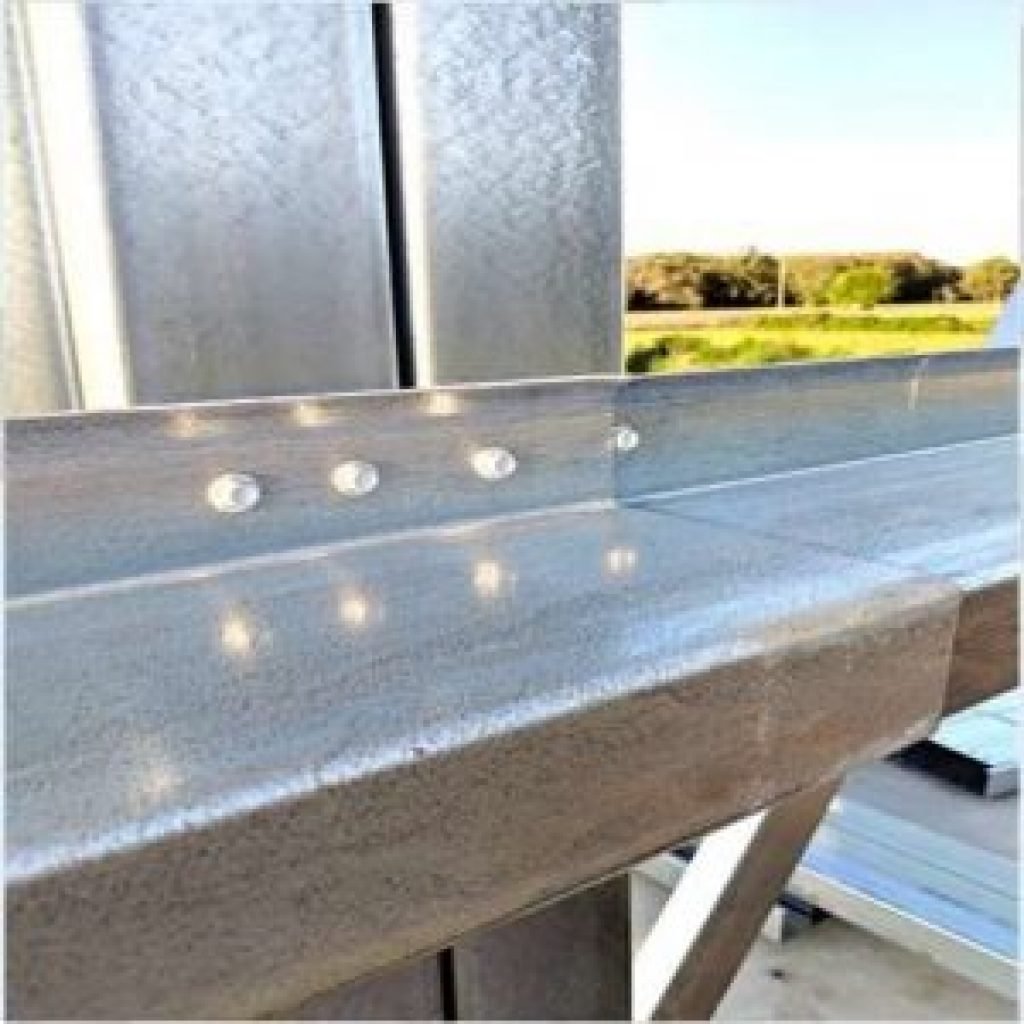
On site COLD FORMED main frames are typically both bolted and screwed together using pre-drilled plates. COLD FORMED buildings can require some cutting/coping and drilling of braces on site.

On site a Structural Steel main frame is typically bolted together with plates already welded in place in the factory. Structural Steel buildings can require some welding and drilling on site.

On site a Post Frame building’s main frame is typically connected using steel fastenings and plates. Many connections need to be cut and assembled on site.

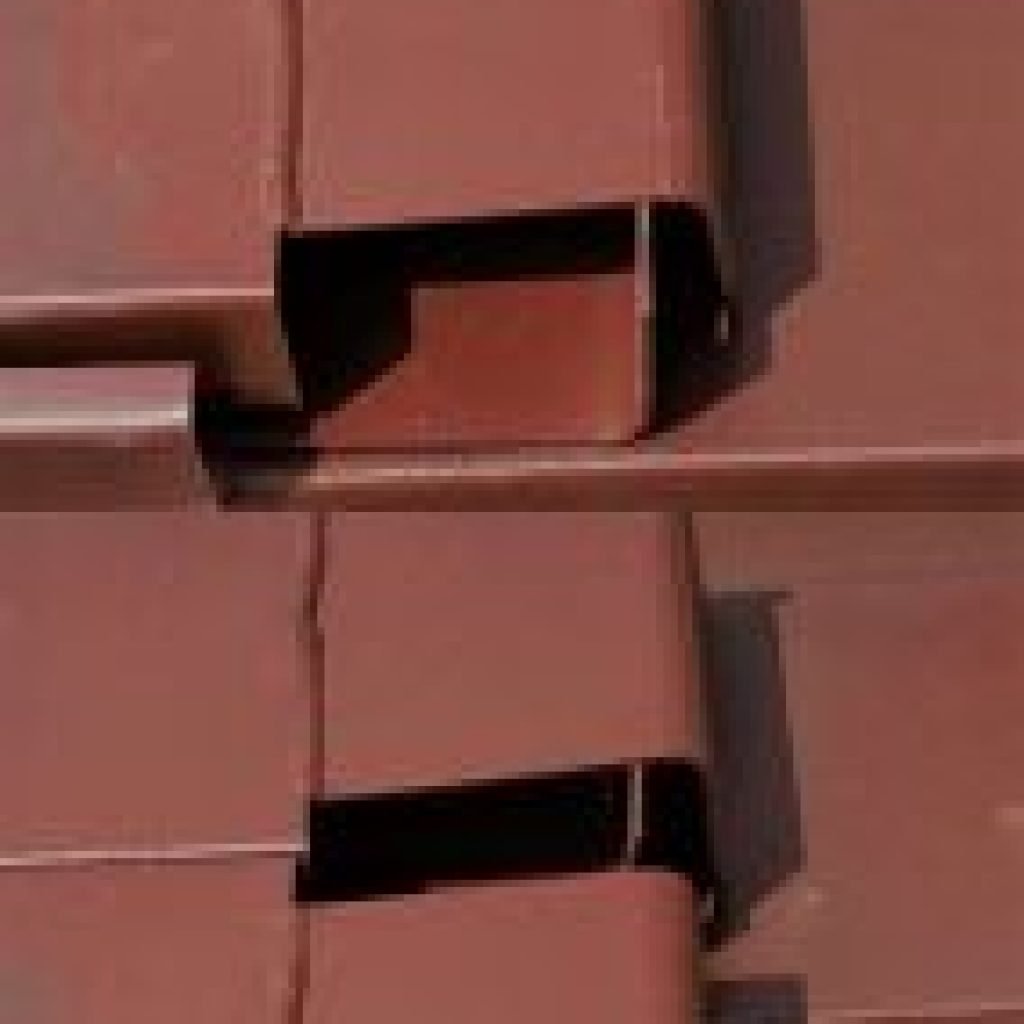
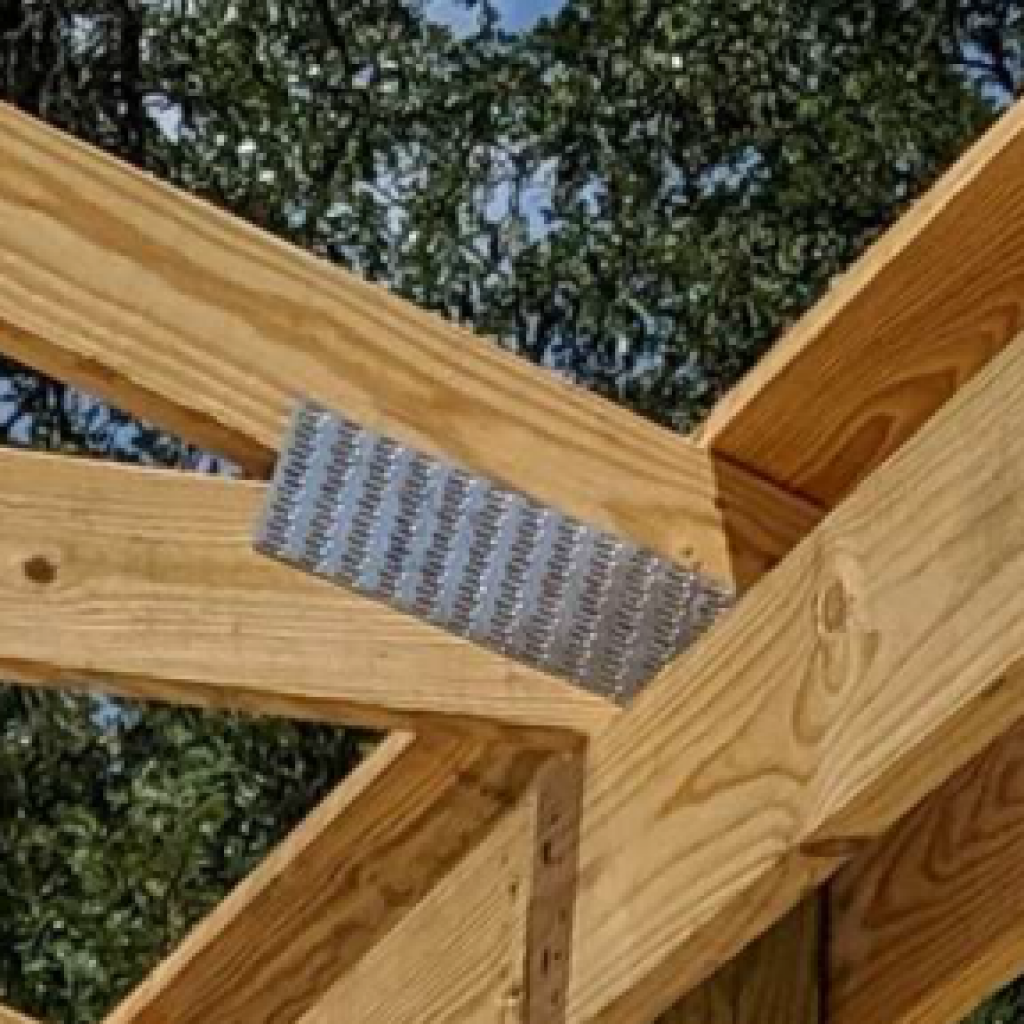
The Frame


The COLD FORMED building frame consists of posts (columns), rafters, knee and apex braces. The columns and rafters are straight.


The Structural steel building frame consists of columns and rafters. The columns and rafters are typically tapered, being narrow at the foundation and peak and wider at the rafter/column connection.

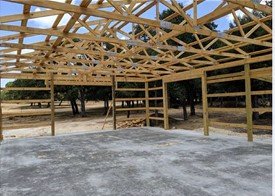
The Wood building frame consists of post and trusses. The posts are straight and trusses form a triangle.
