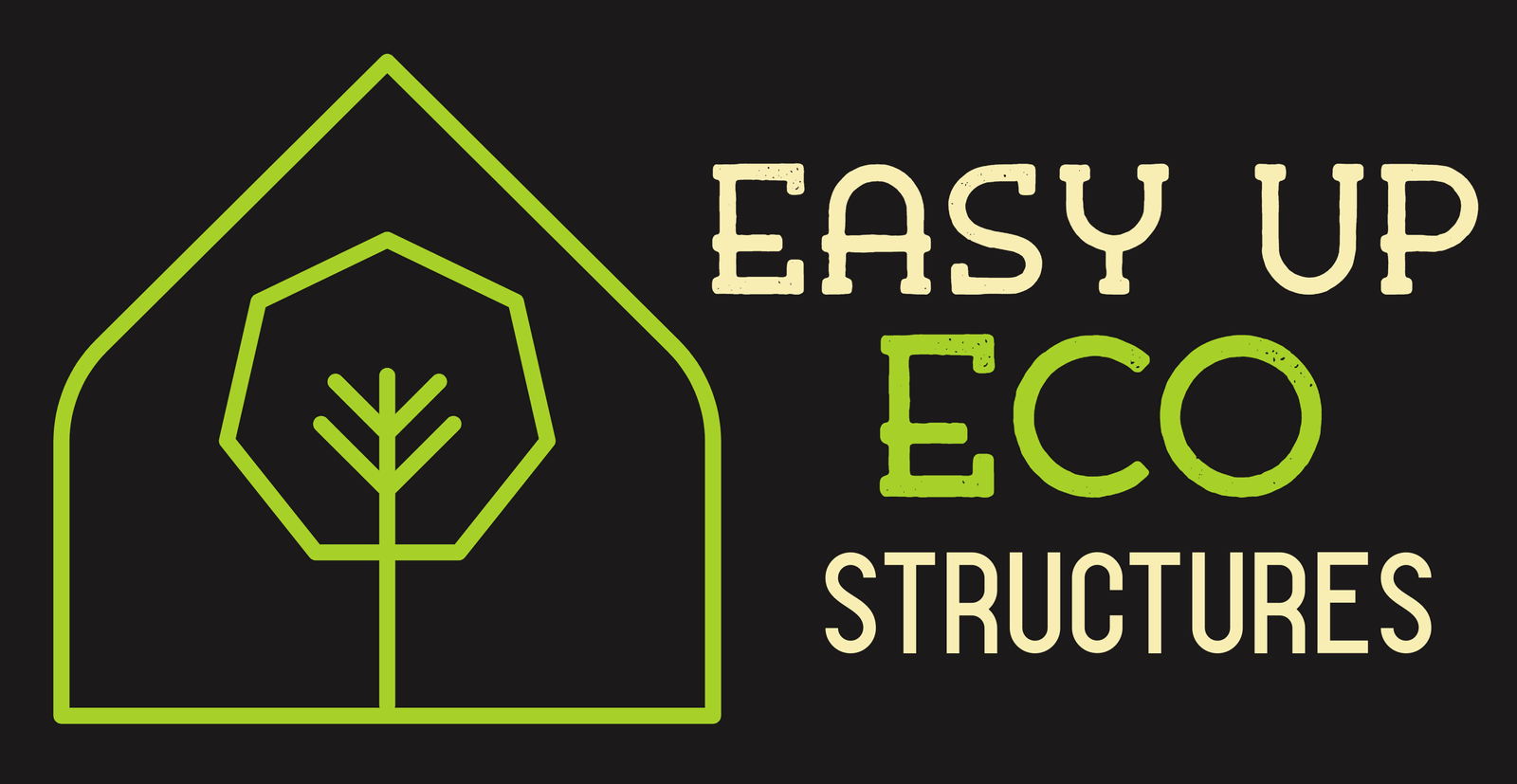HOW MANY PHASES ARE THERE TO GET A SET OF PLANS READY TO BE SUBMITTED TO THE BUILDING DEPARTMENT?
On Average 5-6
- Phase 1: Project setup and preliminary site plan sheet.
- Phase 2: Floor plan, elevations and general architectural sheets.
- Phase 3: Mechanical, electrical, plumbing and architectural spec sheets.
- Phase 4: Project review, site calculations, general notes.
- Phase 5: Structural, framing, foundation detail sheets.
- Phase 6 If Required: Finalization of plans and preparation for submission to third party title 24 certification and local planning & building departments.
LATEST POSTS

